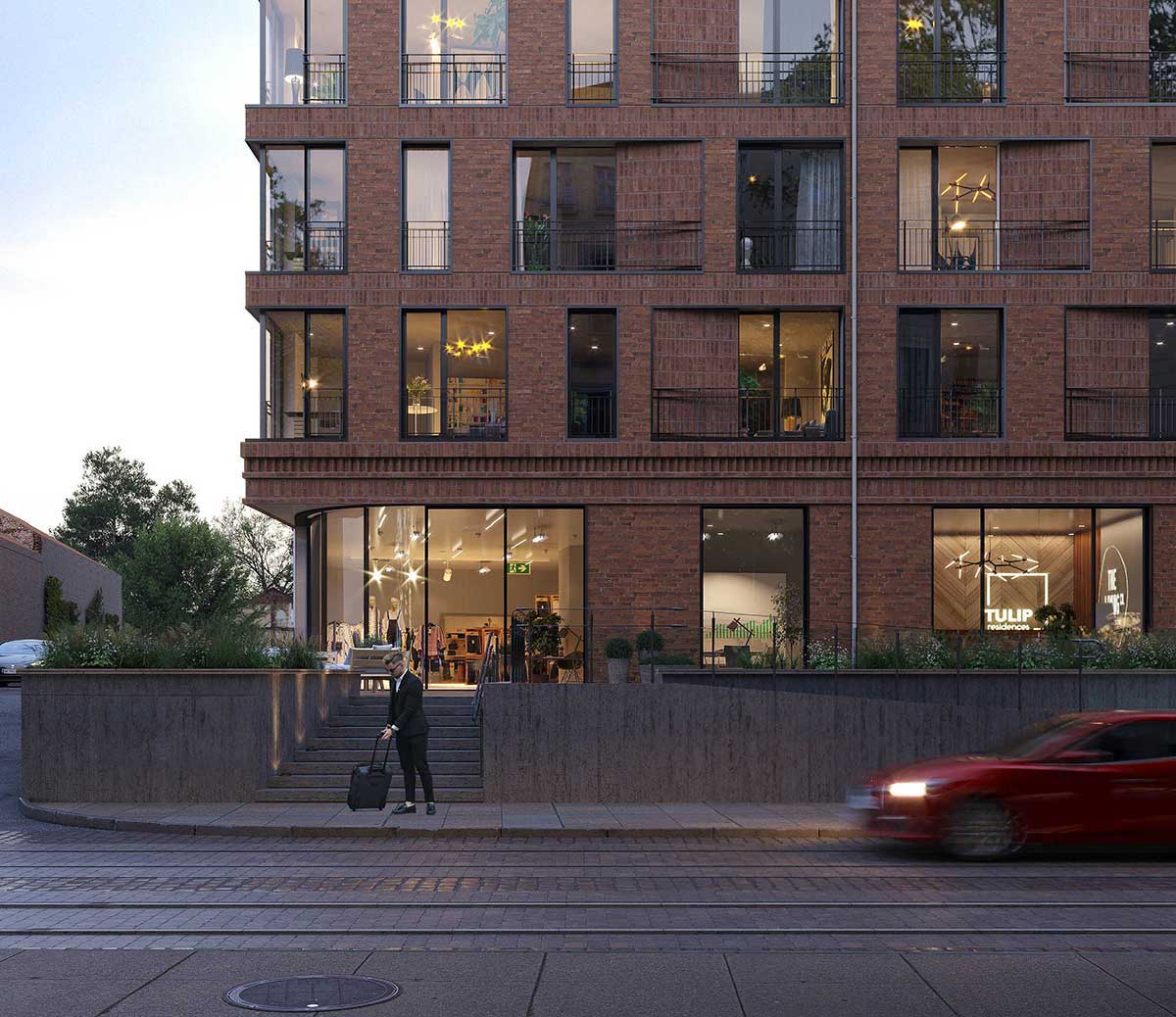
The hotel building is the presentation part of the multifunctional complex З40 and includes the most commercially attractive areas: 1st floor, floors 2-5 (79 hotel rooms), observation terrace (above the 5th floor) . The architecture of old Zamarstiniv served as a stylistic reference point for the hotel's facade, where the successful European experience of integrating modern architecture into historical parts of cities was involved. The advantages of the З40 location, the flexible investment model and the concept of the "Hotel" space provide a triple benefit: steady profits are predicted for its owners (room owners), the hotel operator, who will take care of service standards and the interests of the Clients, and hotel residents - an interesting private space, a comfortable stay and rest.
5
*You can find out the exact price and terms of purchase at the З40 Sales Office, tel.097 20 40 740
5
1й поверх (554.7 m²) T - оглядова
тераса (230 m²)
1й поверх. Оглядова тераса